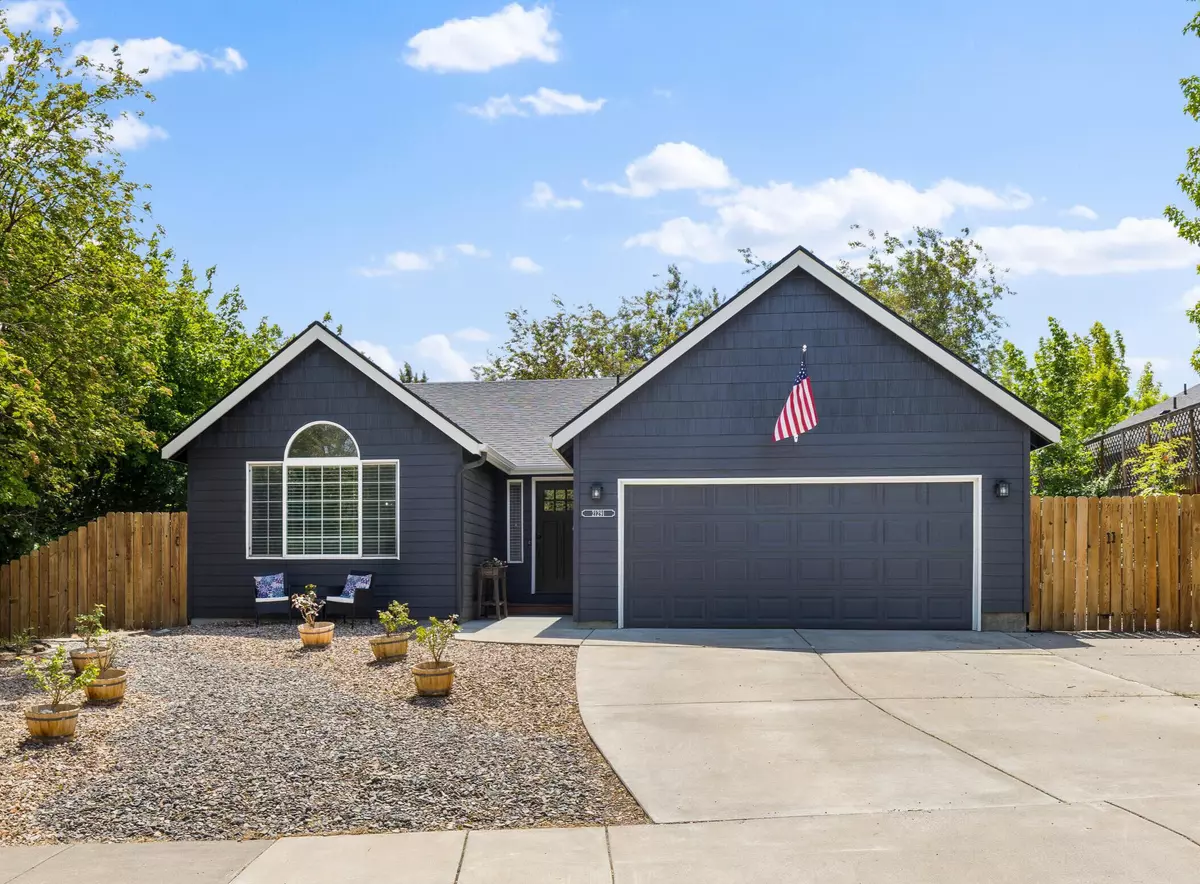$535,000
$549,900
2.7%For more information regarding the value of a property, please contact us for a free consultation.
21291 Keyte RD Bend, OR 97701
3 Beds
2 Baths
1,488 SqFt
Key Details
Sold Price $535,000
Property Type Single Family Home
Sub Type Single Family Residence
Listing Status Sold
Purchase Type For Sale
Square Footage 1,488 sqft
Price per Sqft $359
Subdivision Mtn Peaks
MLS Listing ID 220201016
Sold Date 09/18/25
Style Northwest,Ranch
Bedrooms 3
Full Baths 2
Year Built 1999
Annual Tax Amount $3,453
Lot Size 6,534 Sqft
Acres 0.15
Lot Dimensions 0.15
Property Sub-Type Single Family Residence
Property Description
Short-term Rental Eligible! This beautifully updated single-level home offers the perfect blend of comfort, style, and functionality. The light-filled layout features vaulted ceilings, new lighting fixtures, and fresh interior paint for a bright, modern feel. A cozy family room just off the kitchen includes a newly installed wood stove—ideal for chilly evenings. The kitchen is both stylish and functional, with new quartz countertops and plenty of workspace. The spacious primary suite features double vanities and ample closet storage. Thoughtful upgrades include a new roof and exterior paint (2024), remodeled bathrooms, and new flooring throughout (2021). Extra side parking provides space for your RV, boat, or other toys. This is the one you've been waiting for—move-in ready and filled with pride of ownership!
Location
State OR
County Deschutes
Community Mtn Peaks
Rooms
Basement None
Interior
Interior Features Breakfast Bar, Ceiling Fan(s), Double Vanity, Fiberglass Stall Shower, Linen Closet, Open Floorplan, Pantry, Primary Downstairs, Shower/Tub Combo, Stone Counters, Vaulted Ceiling(s)
Heating Forced Air, Wood
Cooling Central Air
Fireplaces Type Family Room, Wood Burning
Fireplace Yes
Window Features Vinyl Frames
Exterior
Parking Features Asphalt, Attached, Driveway, Garage Door Opener, On Street, RV Access/Parking
Garage Spaces 2.0
Roof Type Composition
Total Parking Spaces 2
Garage Yes
Building
Lot Description Fenced, Landscaped, Xeriscape Landscape
Foundation Stemwall
Water Public
Architectural Style Northwest, Ranch
Level or Stories One
Structure Type Frame
New Construction No
Schools
High Schools Mountain View Sr High
Others
Senior Community No
Tax ID 192934
Security Features Carbon Monoxide Detector(s),Smoke Detector(s)
Acceptable Financing Cash, Conventional, FHA, VA Loan
Listing Terms Cash, Conventional, FHA, VA Loan
Special Listing Condition Standard
Read Less
Want to know what your home might be worth? Contact us for a FREE valuation!

Our team is ready to help you sell your home for the highest possible price ASAP







